

Beds
Baths
Living
Dining
Garage
Acres
Nestled among century-old oak groves and breathtaking vistas, this exclusive sanctuary offers a serene setting and complete privacy. The home has been completely reimagined and restructured, featuring expanded square footage and seamless indoor-outdoor living. Thoughtfully rebuilt to harmonize with its surroundings, it combines native stone, warm woods, and organic finishes to create a residence that feels timeless, modern, and fully connected to the landscape.
This flexible, single-story ranch-style floor plan comprises five bedrooms and five-and-a-half baths, offering multiple living and sitting areas that create an expansive setting for gatherings while maintaining warmth and intimacy. The oversized primary suite is filled with natural light and offers panoramic Hill Country views. Its spa-like bathroom features dual vanities, a soaking tub, and a walk-in shower, blending nature with indulgence and practicality.
Open sightlines connect the living, dining, and kitchen areas in a seamless flow. The essence of quality is reflected in wood plank floors and steel windows and doors that enhance the stunning views. The chef’s kitchen anchors the space with dramatic viola marble surfaces, custom maple cabinetry, and a butler’s pantry. Thoughtful details abound, including built-in bookcases, a bar niche, curated lighting, and a large window to capture a 200-year-old Oak tree. Dual indoor swings enhance the inviting atmosphere, all while allowing year-round breezes to flow through sliding glass doors.
The outdoor living space is equally impressive. A privately gated circular drive, anchored by a sculptural sphere, set the tone. Beyond this entryway, a 45-foot self-cleaning pool with an integrated spa invites relaxation against the backdrop of stunning Hill Country sunsets. The pool area is surrounded by lush grass with limestone edges, creating elegant platforms for lounge seating that combine softness and structure in a serene environment. A massive oak tree, custom pergolas, and a north-south orientation ensure shade and pleasant breezes throughout the year. A fully equipped outdoor kitchen—with a built-in grill, sink, refrigeration, and prep space—makes alfresco dining a delight. Additionally, a detached guest casita, complete with a sauna and limestone shower, serves as a perfect retreat.
Land regeneration is an essential aspect of this property, featuring extensive cultivation. The natural land contours, sustainable native plantings, fruit trees, habitats for wildflowers, and short prairie grass meadows contribute to low-maintenance, biodiversity-friendly, and water-conserving land. The land is multifunctional, as it is beautiful—featuring intentional trails made for long walks, exploration, or horseback riding in complete privacy. The expansive acreage provides ample space for horses, livestock, or future cultivation. For recreational enthusiasts, drawings for a three-hole golf course designed to integrate with the natural topography showcase another dimension of possibility.
A three-car garage with extensive built-in cabinetry and an equipment storage room adds practicality, while the private well and rainwater collection system with irrigation ensures sustainability. Although it feels like a world away, this retreat is conveniently located just 30 minutes from Austin, 45 minutes from the airport, and only about 15 minutes from Spicewood Airport. It truly represents the best of both worlds—an estate that functions like a serene retreat, designed with nature, comfort, and modern living in mind.
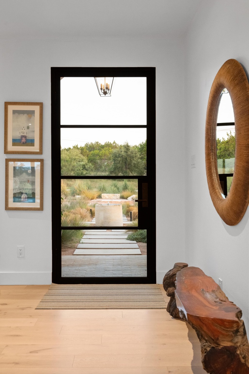
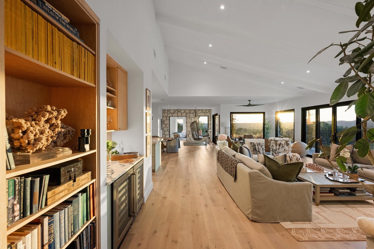
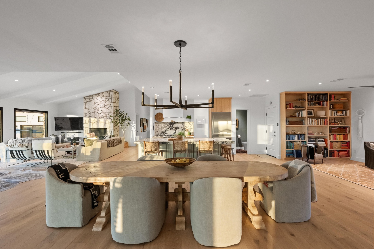
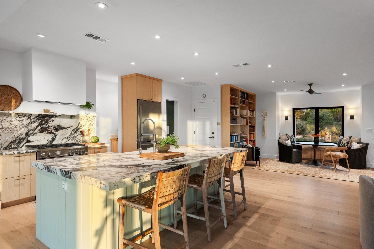
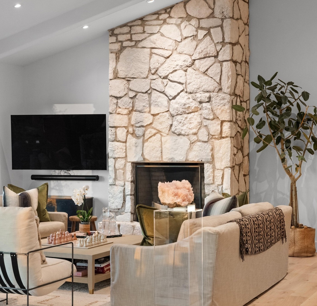
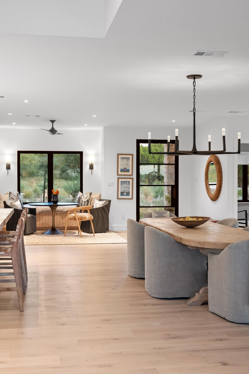
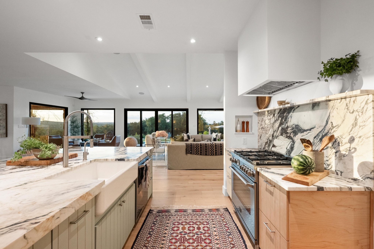
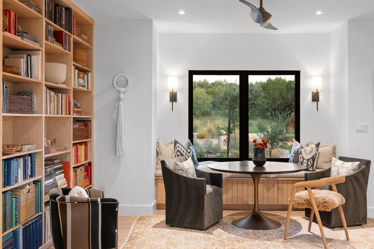
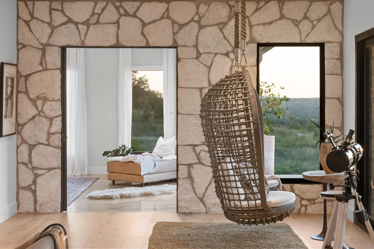
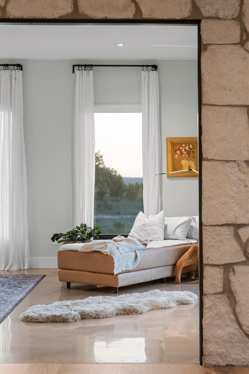
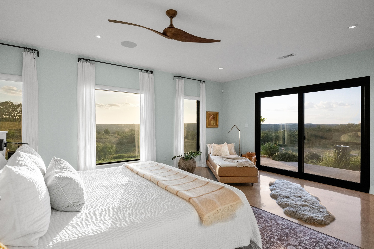
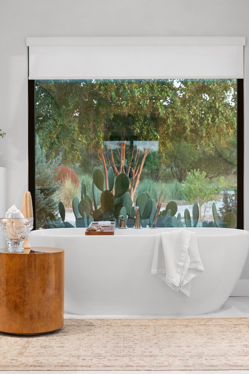
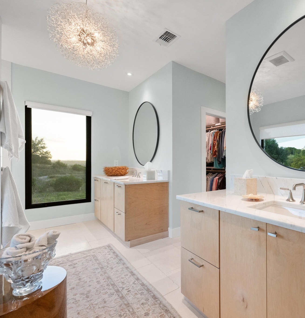
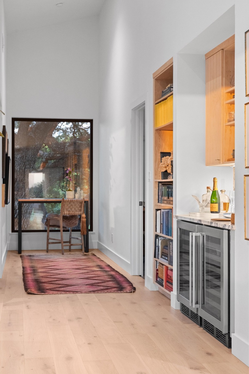
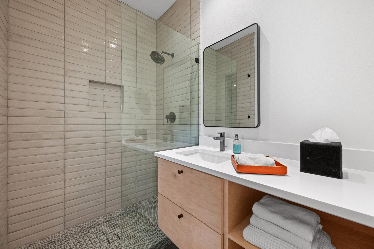
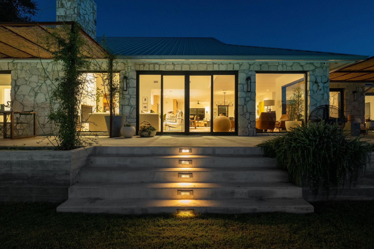
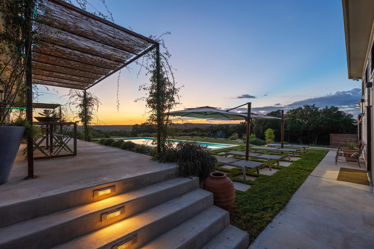
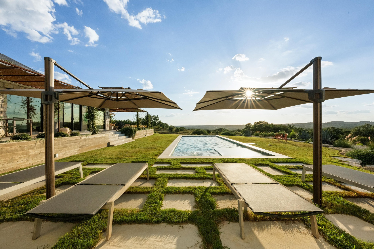
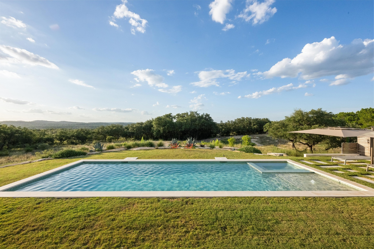
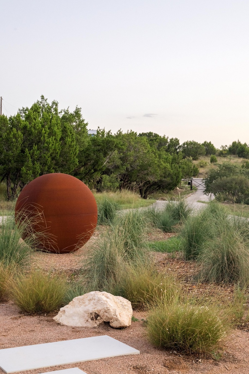
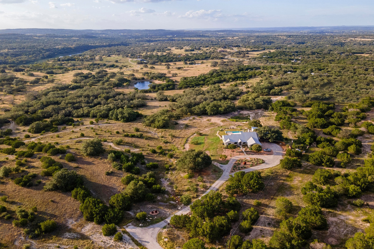
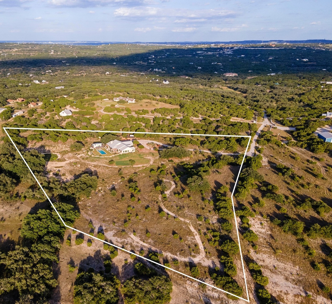
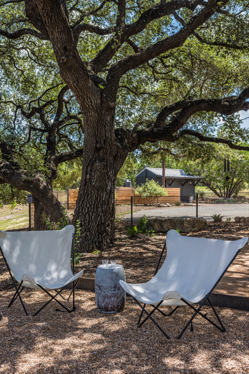
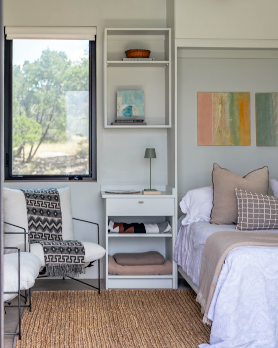
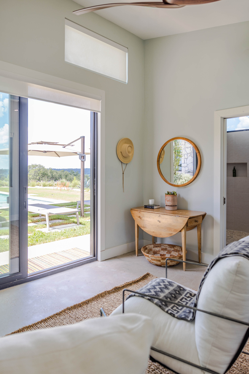
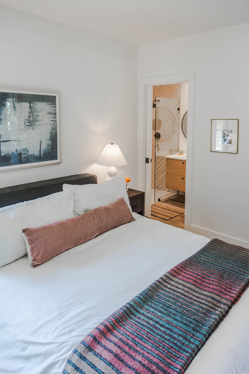
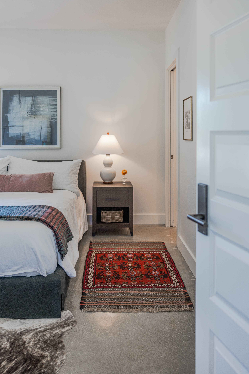
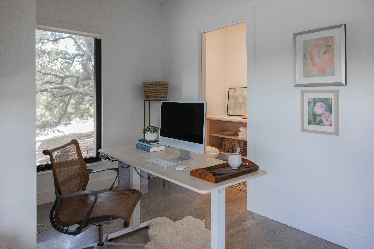
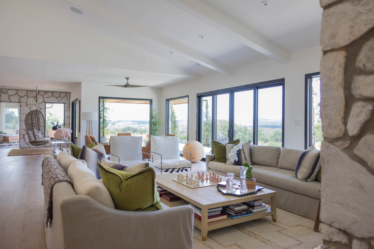
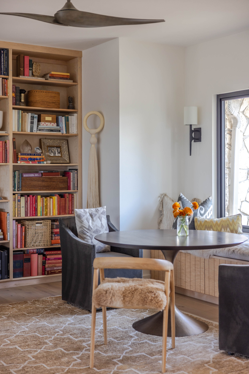
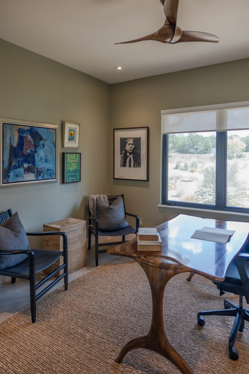
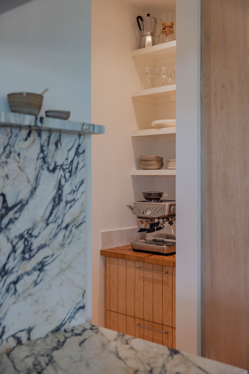
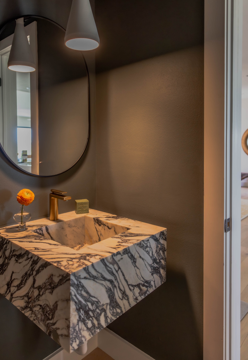
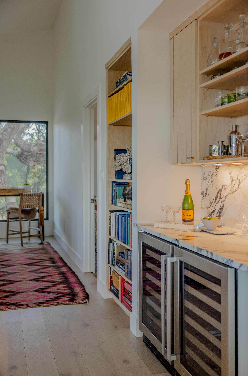
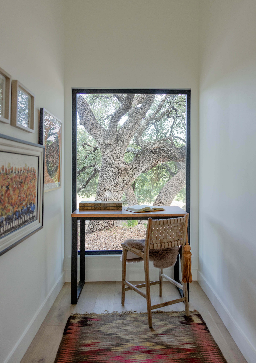
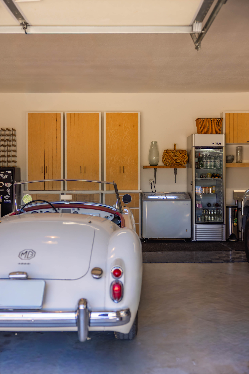
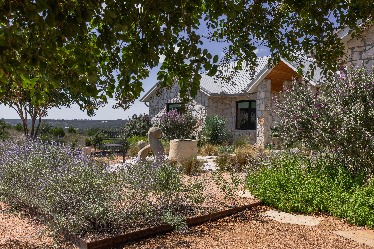

april@moreland.com
(512) 970-1031